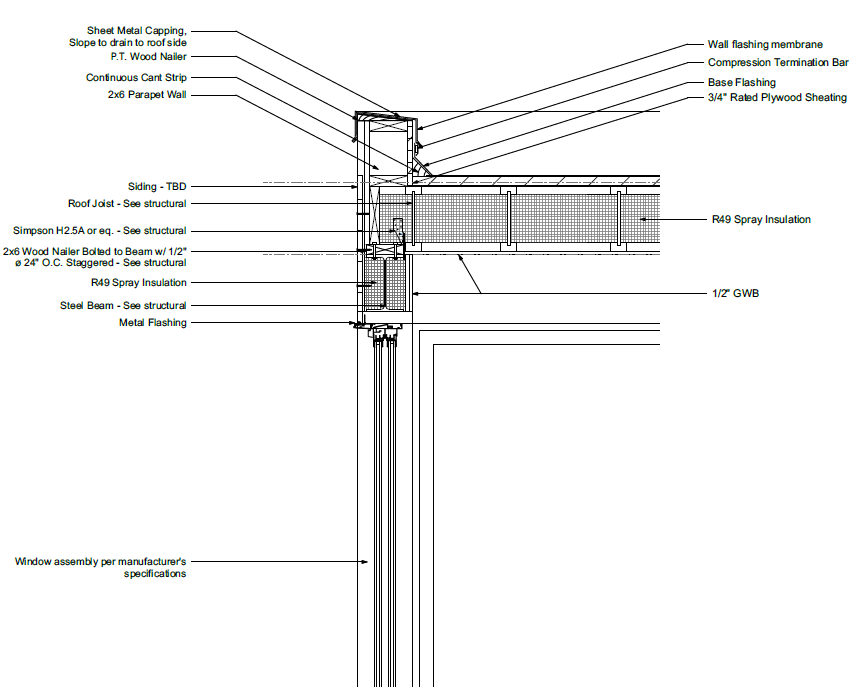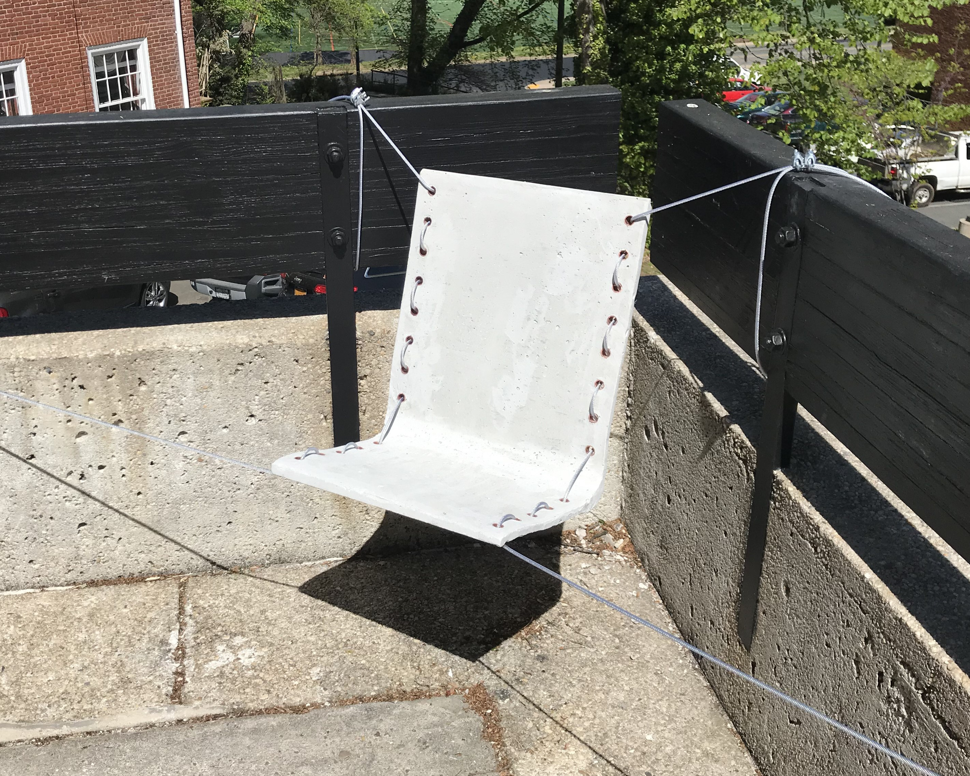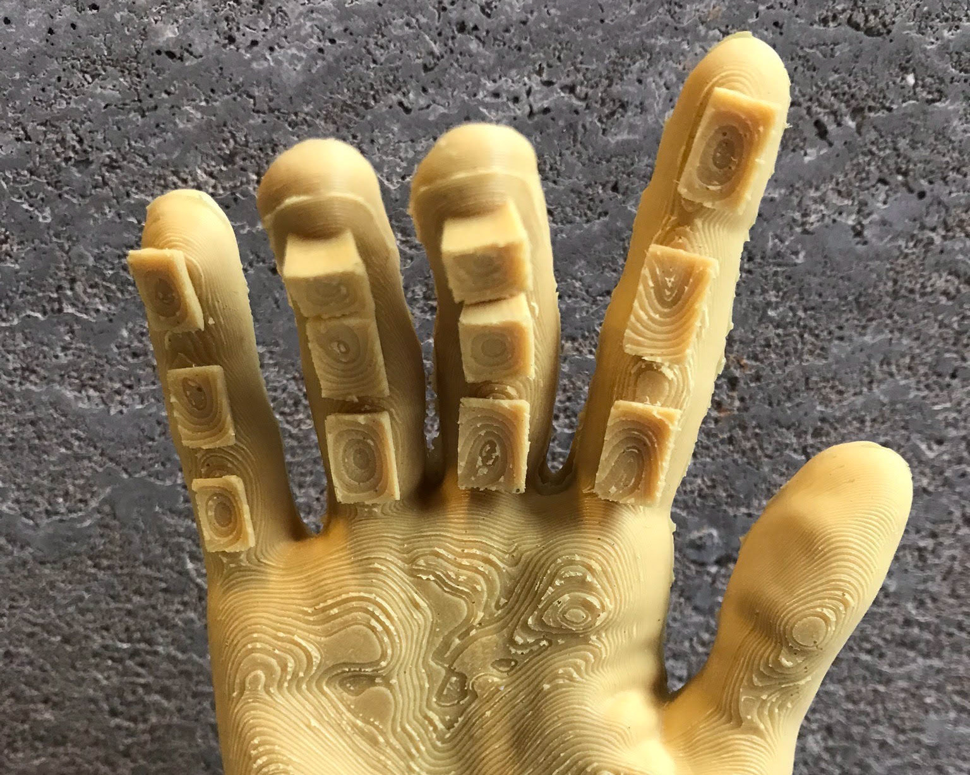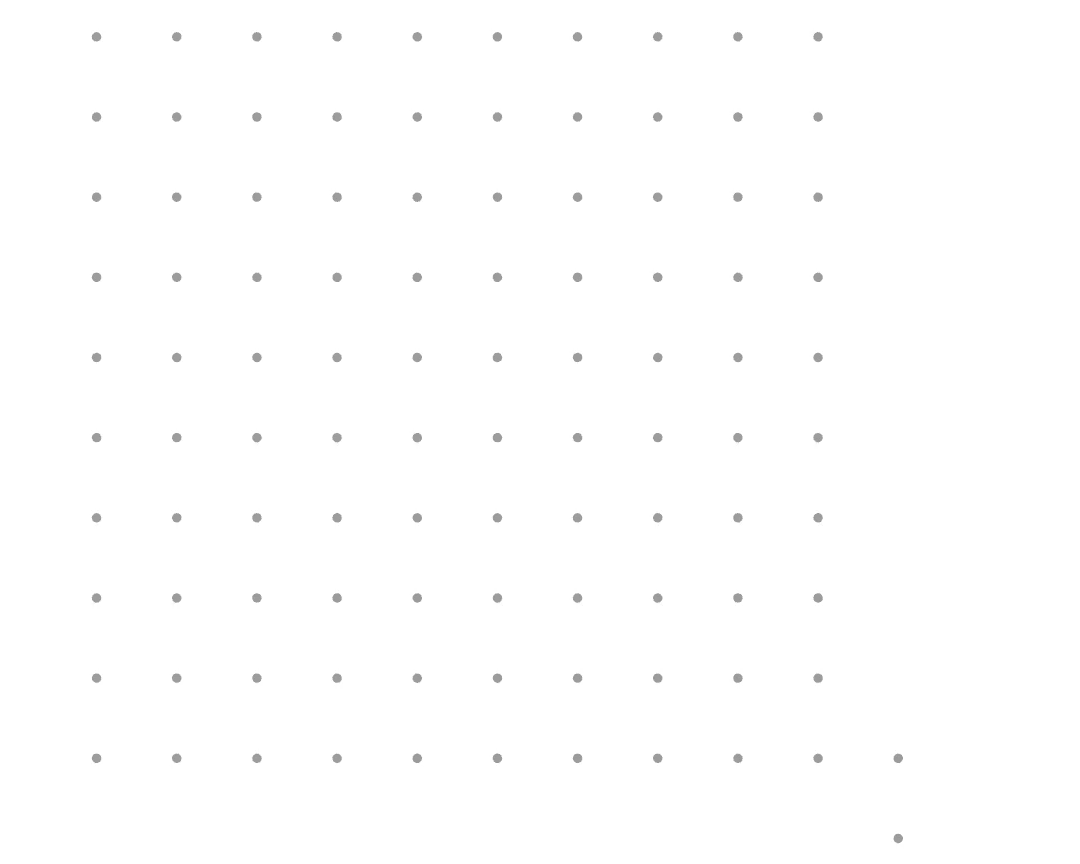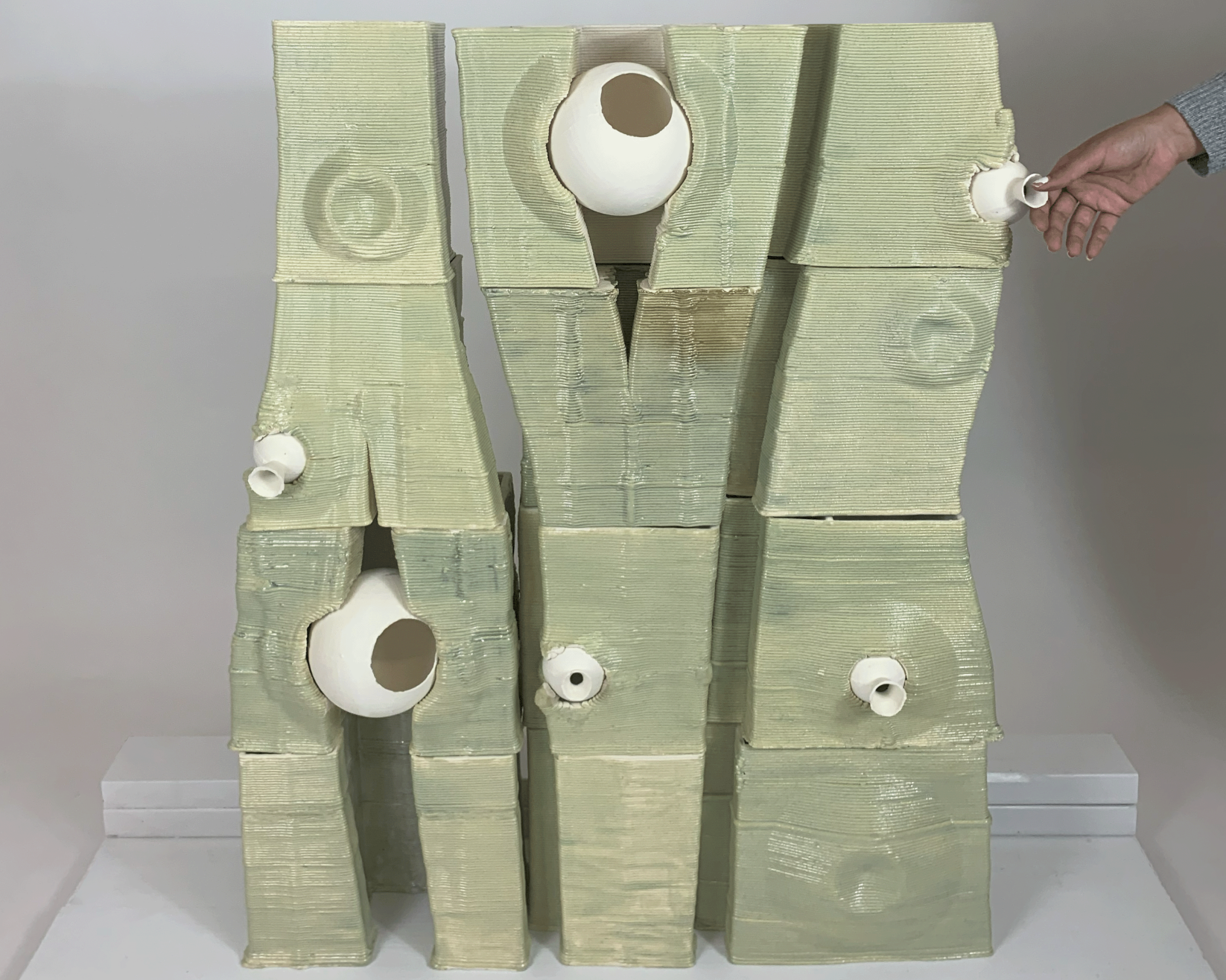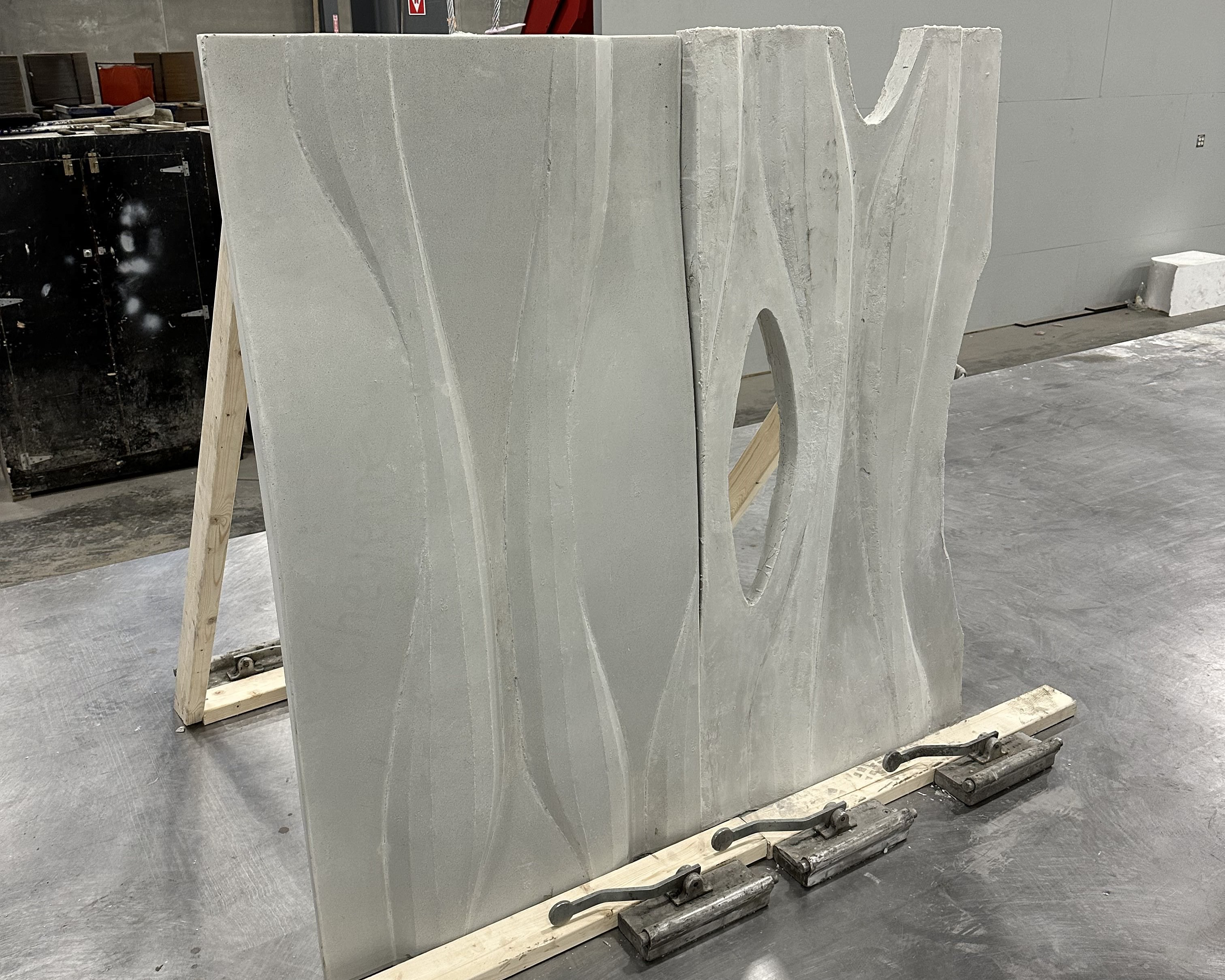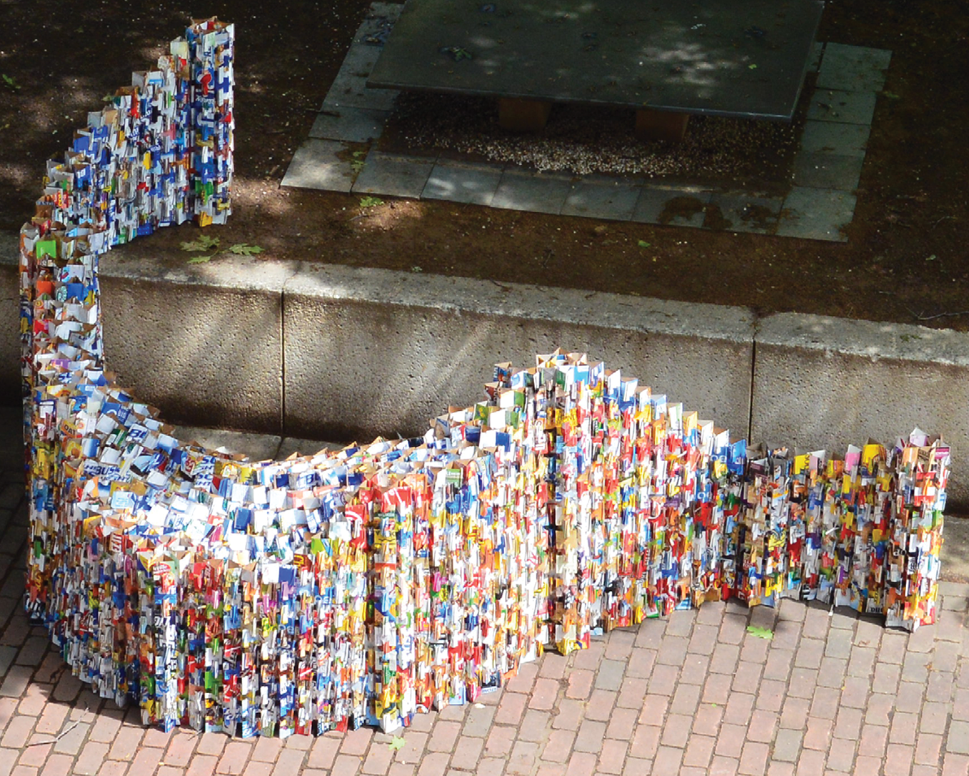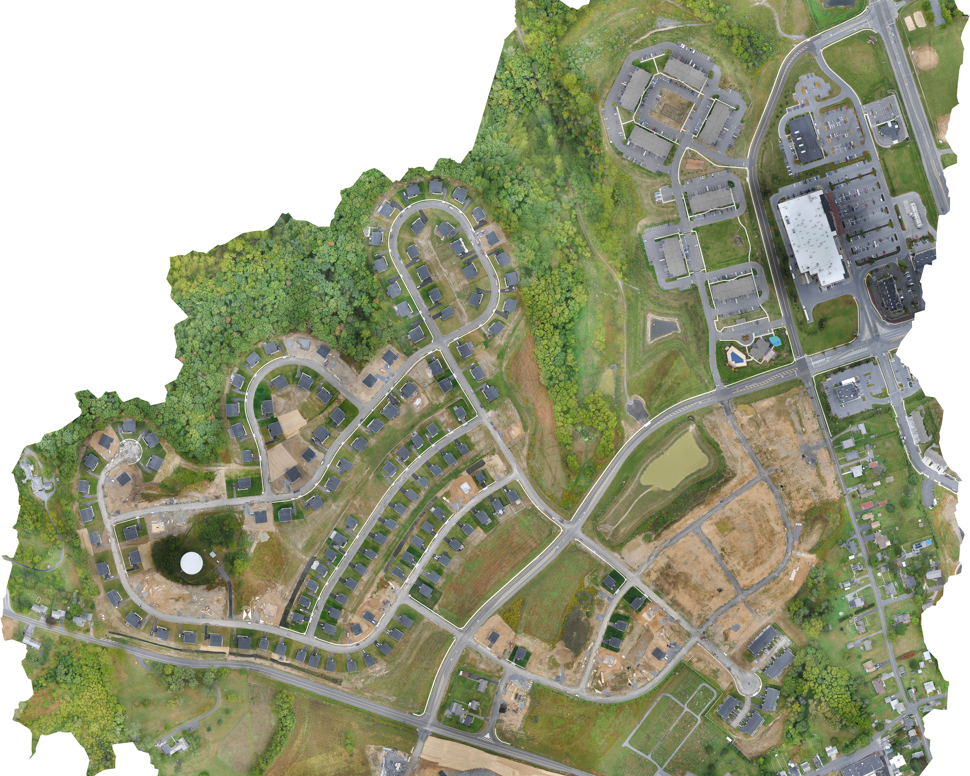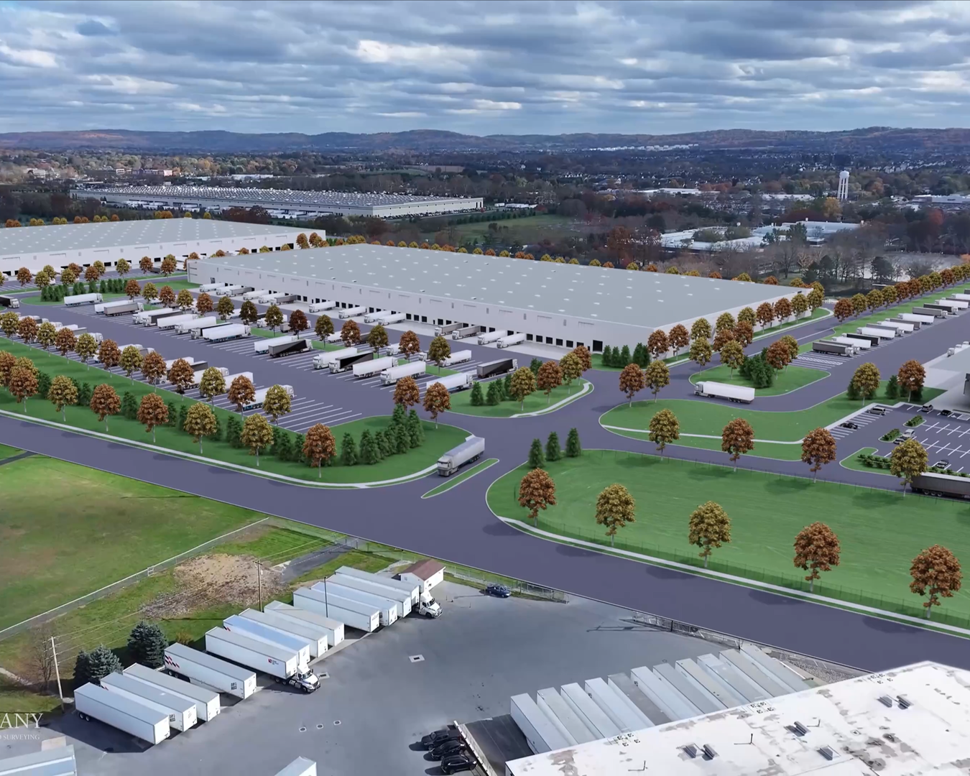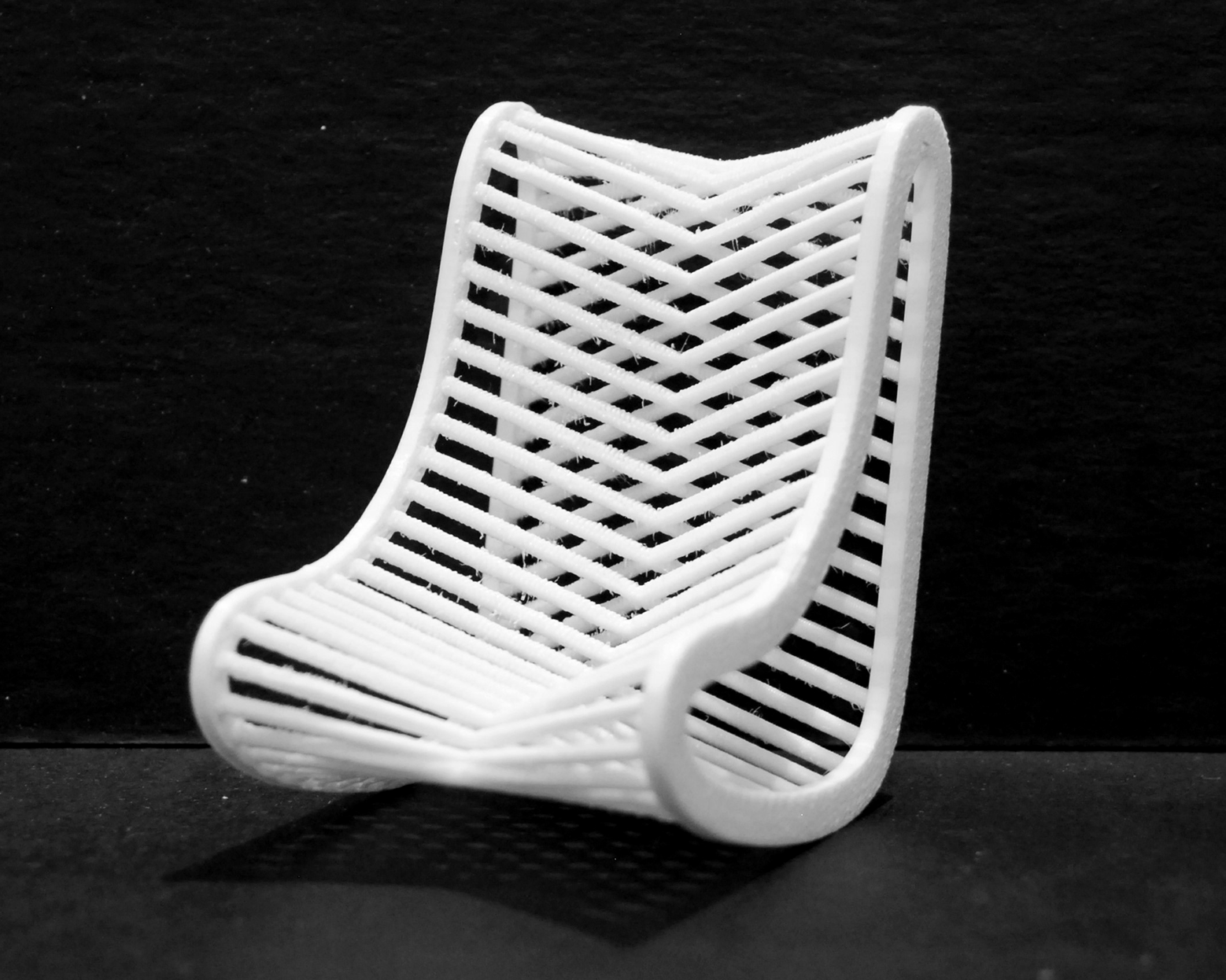Professional | 2021
Employer: Patrick Brian Jones
Responsibilities: Design process, joining client meetings, 3D modeling, renderings, drawings
Employer: Patrick Brian Jones
Responsibilities: Design process, joining client meetings, 3D modeling, renderings, drawings
A single family home located on Chain Bridge Road in NW Washington DC. The house is situated on a steep terrain in a wooded area.
The client’s request for maximum usage of natural light and the lot’s steep topography resulted in this cantilevered, open design. One can overlook Battery Kemble Park in nearly all locations of the house. The three story house has five bedrooms, six bathrooms, a kitchen, gym, office and open terrace, along with other private and multi-purpose rooms. We were able to respond to the client’s needs for a dwelling much larger than the existing one story home, by taking advantage of the lot’s terrain and keeping the front facade as compact as possible. This allowed the design to blend in with the neighborhood’s typical one-two story single family homes.
FRONT VIEW RENDERING
MODELED AND RENDERED BY CEM AKGUN
FRONT & SIDE ELEVATIONS
DESIGNED & DRAWN BY PATRICK BRIAN JONES & CEM AKGUN
SITTING ROOM & MASTER BATHROOM RENDERINGS
MODELED AND RENDERED BY CEM AKGUN
PLAN
DESIGNED & DRAWN BY PATRICK BRIAN JONES & CEM AKGUN
